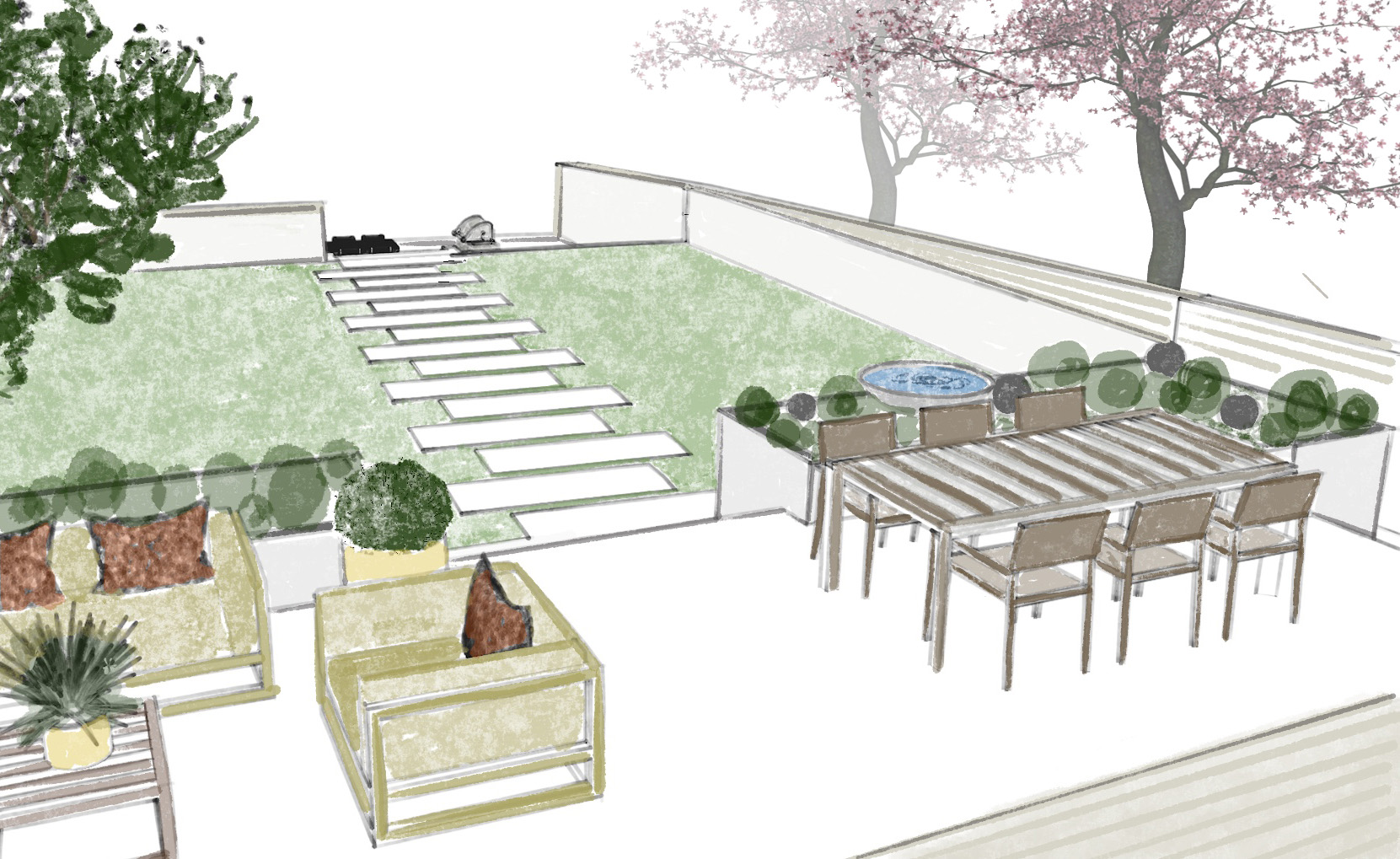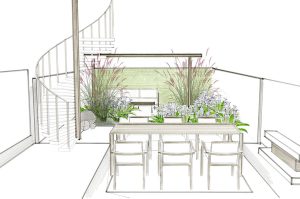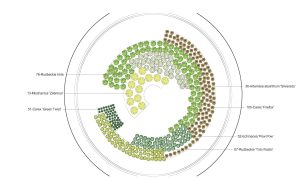The project involved creating a functional outdoor space with a formal layout.
It was necessary to connect the existing terrace with the surrounding landscape and provide a play area for children. Additionally, there was a need for a separate BBQ terrace away from the house.
The design follows the natural slope of the land and property boundaries, while also taking advantage of the scenic countryside view.
The newly planned garden comprises three distinct zones: a private, covered terrace for family gatherings, a spacious meadow for children’s play, and a larger open area for hosting BBQ gatherings. The planting features year-round interest and is easy to maintain.




